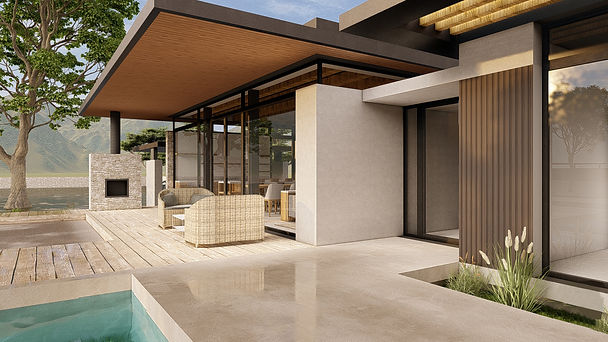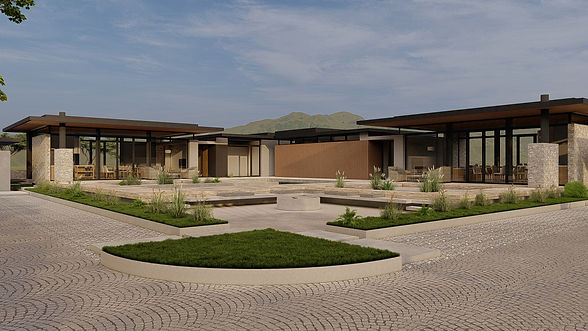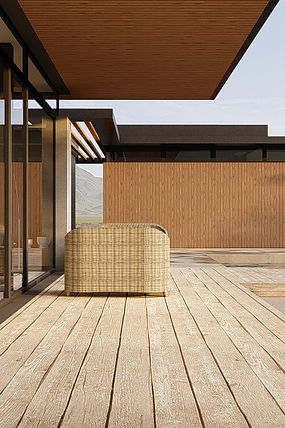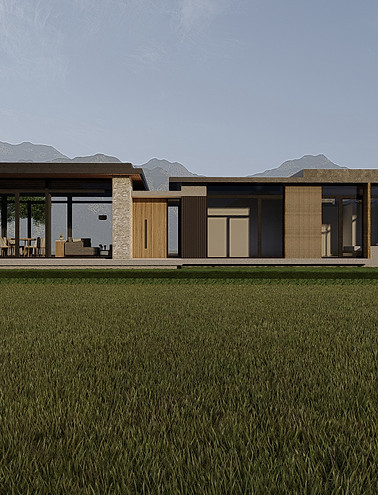
Kuban-Şabçı
House
Project Type
Residential
Location
Ula, Muğla
Date
2021
Lead Architect
Mehtap Kocaman
Interior Design
Mehtap Kocaman
Built Area
250 m2
Status
Concept
This project combines natural materials with modern design, offering a simple and functional aesthetic. Large glass surfaces create a strong indoor-outdoor connection, providing a harmonious living space integrated with the surrounding environment.
The Kuban-Şapçı House was designed to accommodate two different families under one roof, with a total construction area of 250m². The project prioritizes privacy for both families, offering two separate entrances and two private garden spaces, while also incorporating shared areas for communal use. The “L-Plan Layout” provides an effective solution to preserve privacy zones. Designed by Mehtap Kocaman, this residential project is located in Ula, Muğla, and its concept and permit stages were completed in 2021.



To meet both user needs and the requirements set by the authorities, the design had to be resolved within a single mass. However, this raised concerns that the building might appear bulky and heavy. To address this, the roof was fragmented and differentiated at varying levels. Natural stone, wood, and glass materials were used in a balanced manner within this fragmented structure, achieving both aesthetic appeal and functionality.









